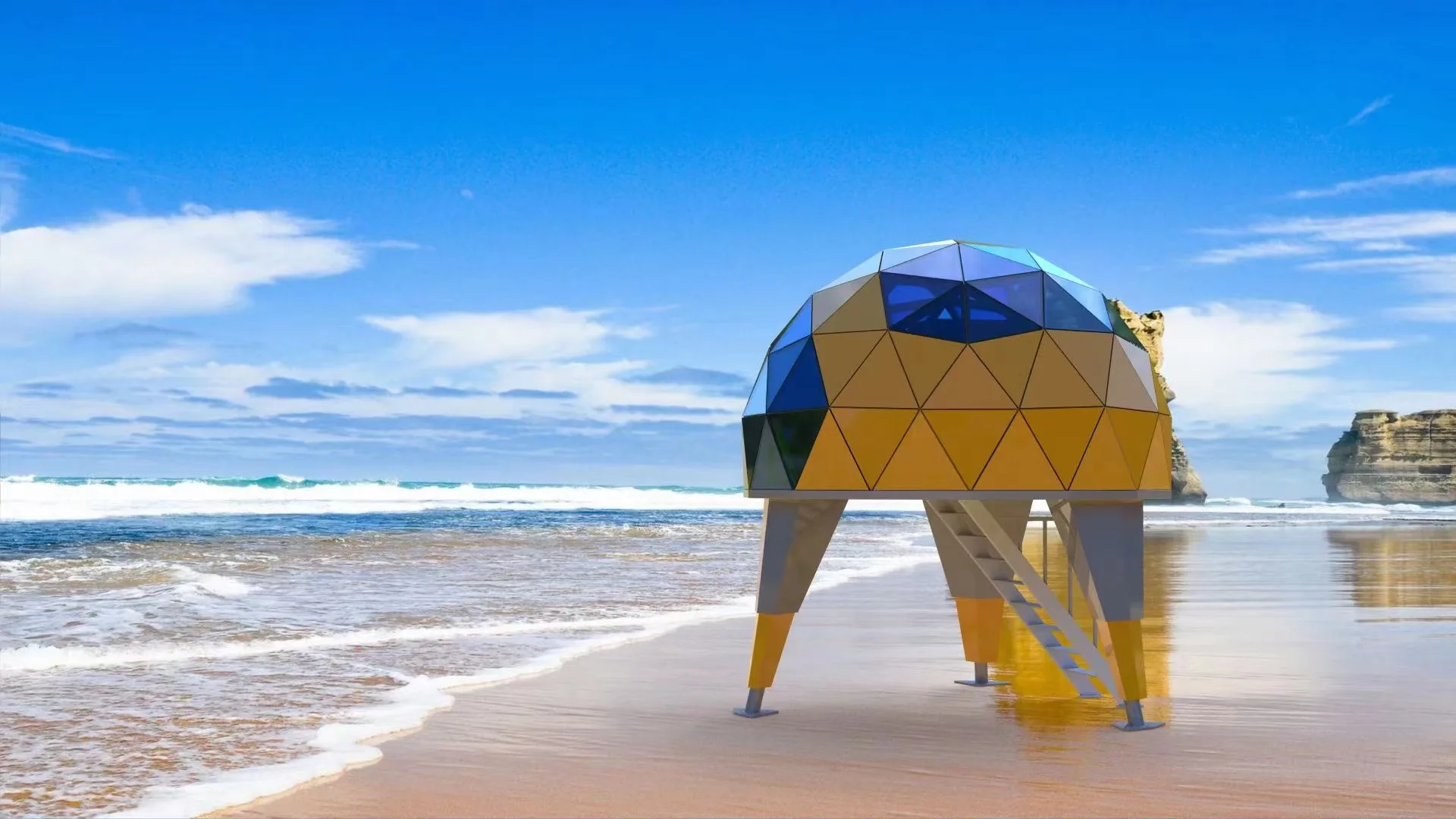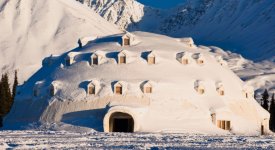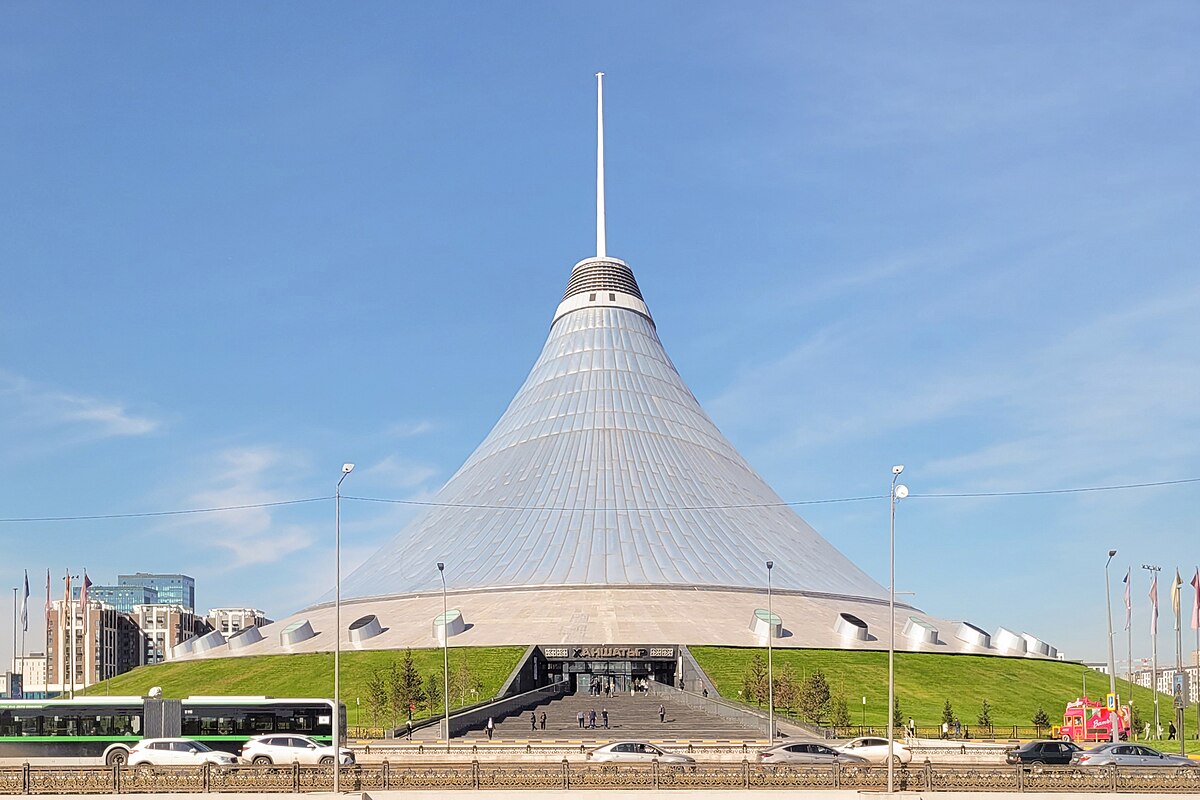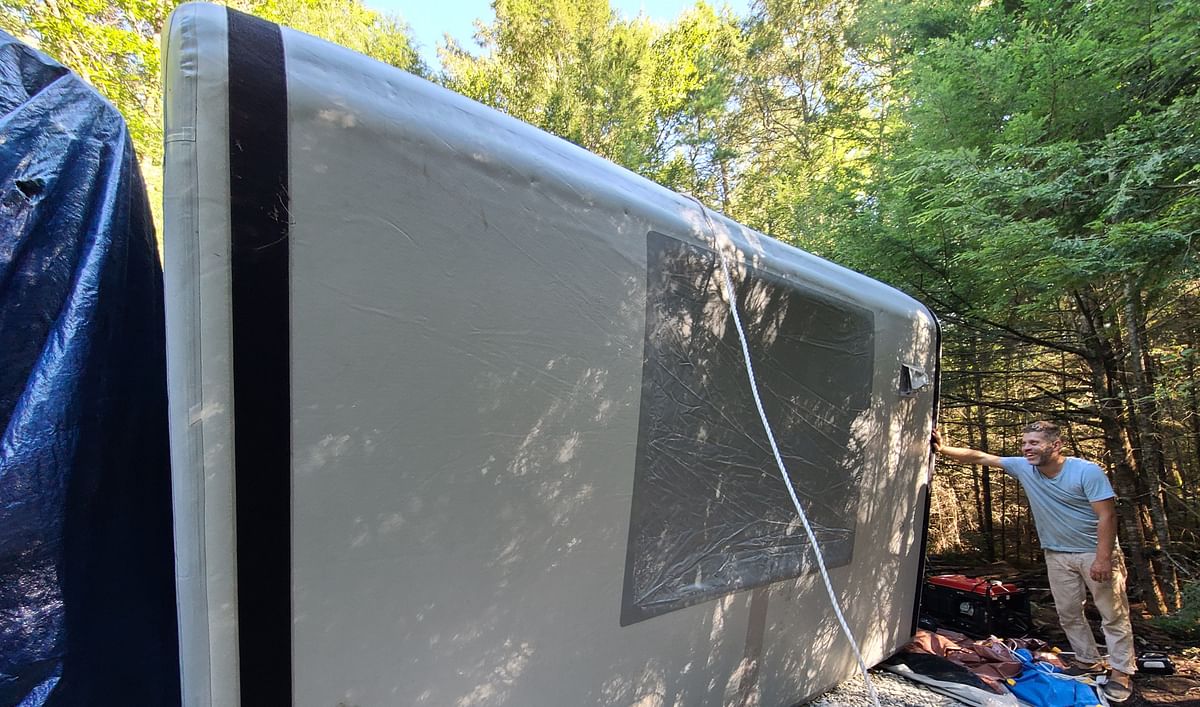sanman
DP Veteran
- Joined
- Nov 22, 2015
- Messages
- 12,088
- Reaction score
- 4,690
- Gender
- Undisclosed
- Political Leaning
- Conservative
They look weird, but seem curiously interesting from a technical-functional point of view.
You could probably get good air circulation inside them, and they'd probably be more efficient for climate control (AC/heating). So lower utility bills, or even compatible with off-grid living.
I think the spherical home might be nicer if bottom half of sphere was buried in the ground, with top half protruding above ground like a 'dome home' (with a dome basement). Stairs down to basement would naturally follow inner contour of sphere. Might be easier to install such a home in place, by simply rolling it around. Roll it off back of truck and into a waiting hole in the ground. Fill in the hole around the lower half of sphere until it's packed snugly. Then you won't have to worry about your foundation settling. I'm imagining an ideal size for such a home would be 3-level: main floor, basement, and loft. Multiple spheres could even be placed adjacently and connected together into a single interior space.
Might be an interesting idea for a cottage getaway from home.
You could probably get good air circulation inside them, and they'd probably be more efficient for climate control (AC/heating). So lower utility bills, or even compatible with off-grid living.
I think the spherical home might be nicer if bottom half of sphere was buried in the ground, with top half protruding above ground like a 'dome home' (with a dome basement). Stairs down to basement would naturally follow inner contour of sphere. Might be easier to install such a home in place, by simply rolling it around. Roll it off back of truck and into a waiting hole in the ground. Fill in the hole around the lower half of sphere until it's packed snugly. Then you won't have to worry about your foundation settling. I'm imagining an ideal size for such a home would be 3-level: main floor, basement, and loft. Multiple spheres could even be placed adjacently and connected together into a single interior space.
Might be an interesting idea for a cottage getaway from home.
Last edited:




